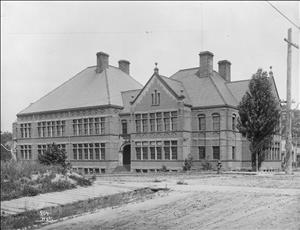This history of Cascade School is taken from the second edition of Building for Learning: Seattle Public School Histories, which includes histories of every school building used by the district since its formation around 1862. The original essay was written for the 2002 first edition by Nile Thompson and Carolyn J. Marr, and updated for the 2024 edition by HistoryLink contributor Rita Cipalla.
Opening in 1894
In the 1890s, the Cascade neighborhood at the south end of Lake Union was an area of working-class family homes and small farms. Streetcar lines connected residents to the city center and a commuter boat ran across the lake to the new town of Fremont. The tract of land on which Cascade School was built originally belonged to the Pontius family, Seattle pioneers who operated a drugstore and owned real estate. Cascade School was constructed in three stages. The original section, later the south wing, opened in 1894 with 200 pupils. Increasing numbers of children entered the school over the next four years, and 10 new classrooms were added in 1898. In 1904, with an enrollment of 949 students, a north wing opened, giving the building a total of 24 rooms. Classroom space was still inadequate and portable classrooms were added.
Cascade students established a custom of planting a tree each year at Arbor Day in the parking strip surrounding the grounds. They dedicated each tree to a famous person. During World War I, they dedicated a tree each year to a former pupil who died in the war. A giant sycamore stood near the school entrance.
In 1921, at the urging of the school’s PTA, the district purchased land at the corner of Pontius Avenue and Harrison Street for a playfield. Around 1927, prevocational classes for girls, such as sewing, were added to the curriculum. This program shifted to Thomas Mercer School in 1933. In 1900, Charles Fagan became the school’s third principal. He led Cascade for 33 years with "a keen sense of humor and an understanding of children" until his death in 1932 at age 73. In the 1930s, a Works Progress Administration (WPA) program ran a nursery school in a portable at Cascade for children of working parents.
In fall 1938, a K-6 Sight-Saving School was transferred to Cascade from Central II. That year the local business community petitioned the school board to relocate the school because its current location was "rapidly becoming a commercial and industrial district and detrimental to the health and morals of the pupils," but the board determined it would be too costly to move. Portable classrooms and crowded conditions continued for several years. Gradually population shifts in the neighborhood caused enrollment to decline. For the 1947-1948 school year, 7th and 8th graders were transferred to junior high schools, leaving Cascade with 222 students and eight teachers using only seven of the 24 classrooms. Due to the low enrollment, Cascade was no longer assigned a principal but rather was administered from Lowell.
Earthquake
Cascade was permanently closed after a magnitude 7.1 earthquake in April 1949 severely damaged the structure. The building had two enormous cracks and the roof had buckled, leaving huge gaps. Cascade was the most severely damaged of all Seattle public school buildings. After the earthquake, the building was declared unsafe and Cascade students were relocated to other sites for the remainder of the school year. Grades 1-6 were bused to Lowell. Sight-saving classes moved to Warren Avenue, and kindergarten was held in the basement gymnasium of Immanuel Lutheran Church, a block away at 1215 Thomas Street. The closure ended Gertrude Chamberlin’s 35-year record for teaching kindergarten at Cascade School. The following year she transferred to Minor.
The old school building was used as a district warehouse for five years until it was torn down and a new warehouse, the first one built by the district since 1922, was constructed in its place. Designed by John Maloney, the warehouse was concrete with a distinctive corrugated concrete roof. The playfield eventually became a Seattle park (Cascade Playground at 333 Pontius Avenue N).
In 1988, the main portion of the property, along with the district’s facilities department building at 810 Dexter Avenue N, were exchanged for the old eight-acre Ford Plant at 4141 Fourth Avenue S, which became known as the District Facilities Center (DFC). The DFC was used until 2002 when staff moved to the John Stanford Center for Educational Excellence (JSCEE) and the Fourth Avenue property was sold to Costco. PEMCO Mutual Insurance Co. purchased the Cascade School site in 1988 and sold it in 2006; the property was then converted to a mixed residential-commercial use building.
History
Cascade School
Location: Pontius and E Thomas Streets
Building: 6-room, 2-story brick
Architect: John Parkinson
Site: 2.1 acres
1894: Opened on January 8
1898: Addition (Saunders & Lawton)
1903: Renamed Franklin on March 7; renamed Cascade on September 1
1904: Addition (James Stephen)
1920: 0.5 acre playfield added
1947: Became an annex to Lowell
1949: Closed by earthquake on
April 13; abandoned as school on April 25
1949-54: Used as the district's central supply warehouse
1955: Building demolished
1956: New Central Warehouse opened (1255 Harrison St.)
1988: Traded to PEMCO in September

