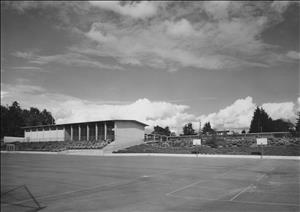This history of Cedar Park Elementary School is taken from the second edition of Building for Learning: Seattle Public School Histories, which includes histories of every school building used by the district since its formation around 1862. The original essay was written for the 2002 first edition by Nile Thompson and Carolyn J. Marr, and updated for the 2024 edition by HistoryLink contributor Ryan Anthony Donaldson.
Big Need in Lake City
The Lake City area had only one elementary school prior to the early 1950s. Suddenly, there was a critical need for space as the student population grew at a rapid rate. The Shoreline School District constructed two portable schools (South Haller Lake and Matthews) in 1953 and one permanent school (Olympic Hills) in 1954. The classroom shortage in Lake City remained unresolved when the Lake City area was annexed into Seattle in 1954. More classrooms were needed, and they were needed quickly. The Seattle School District bought a 4.38-acre site in 1955 and began to set up an all-portable school as an annex to Lake City School. Inexpensive and relatively quick to install, it was viewed as a temporary solution until funds for a permanent building were available, if the need continued in the surrounding area.
Scheduled to open in fall 1955, Cedar Park School finally opened in April 1956 at 3737 NE 135th Street, with five portables serving grades 1-3 from Lake City School. Early plans called for 8-10 portables housing grades K-6 in the second year, but only the 4th grade was added in September 1956. That November, Seattle voters approved a school bond measure, assuring construction of a permanent building. The following summer, two more portables were moved to the site to hold grades 5 and 6, bringing enrollment to 226. The school board officially adopted the name Cedar Park School in February 1957.
Paul Thiry Design
The new school was designed by noted architect Paul Thiry. Sellen Construction began work in spring 1958 on the east side of the property, and a playfield was developed on the lower western half. Its contemporary design typified the new single-level, functional school buildings popular during this period. The classrooms were especially spacious, in stark contrast to the overcrowded rooms of the past, and the lunchroom-auditorium seated more than 500. A gymnasium and a covered play court adjacent to the playground completed the facility.
The permanent school building opened in March 1959. The following September, it welcomed its own principal and cut its ties with Lake City School. In 1972, the library was remodeled and expanded by consolidating two classrooms. Enrollment went from a high of 437 in 1968-1969 to just 213 in 1976-1977, when Cedar Park and Sand Point were paired with one principal and one librarian serving both schools. In spring 1980, Cedar Park became one of 10 Seattle Public Schools to open a Newcomer Center to meet the special needs of the many Southeast Asian students new to the school system.
Landmark Designation
Due to declining enrollment, the school closed in 1981 and its 197 students were reassigned to two other schools with which it had been part of a triad for desegregation purposes. Grades K-3 were sent to Rogers, while grades 4-6 went to Madrona.
Following a competitive process outlined by the School Use Advisory Committee (SUAC), a master lease was awarded to an arts group. Cedar Park Arts Center comprised a number of live-in art studios, but their status was not made clear until 1994, when an agreement was reached with the district for a limit of nine artists at a time. The studios operated in former classrooms, the auditorium, kitchen, teachers’ conference room, and breezeway play area. Following the 1994 agreement, and in order to establish a peaceful relationship with other neighborhood residents, the western half of the property was developed into Cedar Park, leased to the Seattle Parks Department under a long-term agreement. This development provides the Lake City area a park east of Lake City Way, providing recreational space similar to that offered by the park west of the former Lake City School.
In 2012, the building was designated a City of Seattle Landmark. Following the designation, the building was prepared in 2015 for a return to educational use. That same year the school reopened as an interim site for Olympic Hills Elementary. In 2017, further modernization work occurred with the construction of eight unique modular classrooms with roof slopes complimentary to the landmarked building. The work increased the capacity of the school to 300-400 students. The modular classrooms were designed by Studio Meng Strazzara. Additional structural upgrades were achieved to comply with current codes and for earthquake safety. That same year, Cedar Park reopened as a K-5 option school with a focus on Expeditionary Learning, which was a project-based, student-led learning model.
History
Cedar Park Elementary School
Location: 13224 37th Avenue NE
Building: 11-room, 1-story precast cement
Architect: Paul Thiry
Site: 4.38 acres
1959: Opened in March as annex to Lake City
1960: Became independent school in September
1976: Paired with Sand Point School
1981: Closed in June
1982: Leased to the Cedar Park Arts Center
2012: Landmark designation
2015-16: Interim site for Olympic Hills Elementary
2017: Building modernization with 8 modular buildings added; Reopened as a K-5 Elementary Option School on September 6
Cedar Park Elementary in 2023
Configuration: K-5, Option School
Enrollment: 1897
Nickname: Timberwolves (Timber)
Colors: Teal and Silver

