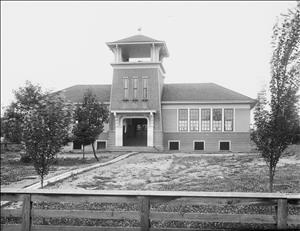This history of Dunlap School is taken from the second edition of Building for Learning: Seattle Public School Histories, which includes histories of every school building used by the district since its formation around 1862. The original essay was written for the 2002 first edition by Nile Thompson and Carolyn J. Marr, and updated for the 2024 edition by HistoryLink contributor Rita Cipalla.
Rainier Valley Homesteaders
Joseph and Catherine (Henderson) Dunlap arrived in the Puget Sound region in September 1869, having traveled by covered wagon from Iowa. According to family legend, when they arrived, they followed a road over Beacon Hill and sent their son George up a tree to view the land to the south and east. There he spotted a flat valley and Lake Washington. The Dunlaps decided to homestead in the valley, located to the south of the Van Asselt and Mapel families. They claimed 120 acres extending east toward Rainier Beach.
Several streets in the area today are named for the Dunlap family: Fontanelle, after their hometown in Iowa; Henderson, after the mother’s maiden name; and Pearl, after several daughters born in later generations. The family house, located between Henderson and Cloverdale at 47th Avenue S, was a stopping place for newcomers who had crossed the Cascade Mountains via the old Snoqualmie trail. The family built a large corral to hold travelers’ herds of cattle. By 1886, Joseph Dunlap had cultivated a sizable field of tobacco.
The first Dunlap School began operation in Columbia School District No. 18 in the late nineteenth century. This one-room frame schoolhouse at Kenyon and Rainier Avenue was open by 1898. Originally, the old school was set for expansion with a three-room addition. However, the Dunlap family donated property for a new larger school directly across the creek to the north of the old homestead. The new school opened in 1904 with four classrooms. Dunlap was annexed into the Seattle School District in 1907 and became an annex to Brighton. Another classroom was added in 1908. After 1909, Dunlap was used as an annex to Emerson. Grades 6-8 from Dunlap were sent to Emerson as needed throughout the years to reduce overcrowding in the smaller school. Dunlap did not house the entire range of grades 1-8 until the 1922-1923 school year.
A third Dunlap School opened on a different site in 1924. The building was constructed in the 20th Century Georgian style and was copied shortly thereafter at Hughes. The main difference in the two buildings was that Dunlap had stone detailing, while Hughes had terra cotta. Kindergarten classes were added in the 1936-1937 school year. Spurred by a post-World War II boom in enrollment, Southeast Beacon Hill School was opened in January 1953 as a portable annex to Dunlap. An International-style addition at Dunlap followed in 1953-1954, with seven classrooms and a gymnasium. Additional land was purchased to the south for a playfield in 1954. Enrollment reached about 715 in the late 1950s.
Ferne Daily retired in 1965 after serving as principal of Dunlap for 18 years. In December 1973, at the same time that South Shore Middle School opened, Dunlap became a K-4 school. From 1978 to 1981, Dunlap (K, 4-5) comprised a triad with Roxhill (K, 1-3) and Fauntleroy (K, 1-3). After Fauntleroy closed, its place was taken by Lafayette for 1981-1989.
Razed and Rebuilt
Dunlap was awarded historic preservation landmark status by City of Seattle in 1998, just a year before it closed for a complete renovation in June 1999. During the remodel, students were sent for one academic year to South Shore. The design plans included demolishing the 1953-1954 addition as well as part of the 1924 structure and adding approximately 53,000 square feet to create a total of 72,682 square feet. The design team was faced with the challenge of doubling the size of the school without compromising its historic nature. The team chose to focus on reorganizing the space to better support the school’s educational program. The existing lunchroom was converted to a library and small classrooms were combined to accommodate kindergarten and special education programs. New conference centers supported team teaching and itinerant personnel. The historic renovation and new addition at Dunlap received an Excellence in Design Achievement award from School Planning & Management magazine in 2003. The school reopened in fall 2000.
History
Dunlap School
Location: Trenton Street between 48th & 50th S
Building: 4-room wood
Architect: James Stephen
Site: 0.999 acres
1904: Opened by Columbia School District
1907: Annexed into Seattle School District
1907-08: Annex to Brighton
1908: Addition (Stephen)
1908-09: Operated as independent school
1909-19: Annex to Emerson
1924: Closed
n.a.: Demolished
1946: Site leased to Seattle Housing Authority (SHA)
1950: Site of federal housing project
1954: Site returned to Seattle School District by SHA on August 4
1972-73: Site sold
Dunlap School
Location: 8621 46th Avenue S
Building: Brick
Architect: Floyd A. Naramore
Site: 3.1 acres
1912: Site purchased
1924: Opened
1945: Site expanded to 3.6 acres
1953-54: Addition (John Graham & Co.)
1954: Site expanded to 4.89 acres
1998: Exterior of 1924 building designated City of Seattle landmark
1999: Closed in June for renovation; portion of 1924 structure demolished; entire 1953 addition demolished
2000: School reopened; Addition and renovation (DLR Group)
Dunlap Elementary in 2023
Enrollment: 523
Address: 4525 S Cloverdale
Configuration: K-5

