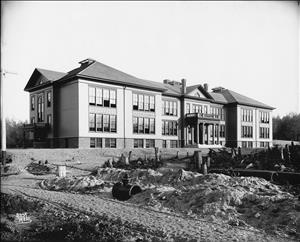This history of Interlake School is taken from the second edition of Building for Learning: Seattle Public School Histories, which includes histories of every school building used by the district since its formation around 1862. The original essay was written for the 2002 first edition by Nile Thompson and Carolyn J. Marr, and updated for the 2024 edition by HistoryLink editor Nick Rousso.
Crowded Wallingford
On February 1, 1904, a proposal was made to the Seattle School Board regarding construction of a school building at N 45th Street and Wallingford. The plans, formally approved a week later, were based on district architect’s James Stephen’s “model school” that called for a rectangular building with four classrooms on each floor. Because the Wallingford neighborhood was growing so rapidly, the plans for the Colonial Revival-style building contained an additional central rear section. The 12-room structure was ready for the opening day of school in September of the same year.
The name Interlake School referred to its location midway between Lake Union and Green Lake. At that time, the neighborhood was still partially forested and with nearby streams. Expanding streetcar lines brought more businesses and homes. With an increasing population, an eight-room addition was made to the school in 1908, creating an H-shaped building. Interlake was the largest elementary school in Seattle during the 1920s, partly because of the many new homes in the Wallingford area. In 1926, K-8 enrollment totaled 1,062 and the small playfield to the east of the building was nearly covered with portable classrooms. A temporary solution to this overcrowding was suggested in 1923: send Interlake 7th and 8th graders to the newly expanded Latona. However, Interlake’s overcrowding epitomized a district-wide problem of K-8 crowding and was finally addressed with the introduction of intermediate schools. When Hamilton Intermediate School opened in January 1927, Interlake’s congestion was relieved, and the portables were removed. During the 1930s, the school’s enrollment gradually declined, a reflection of lower birth rates.
Beehive of Activity
In the early 1940s, the principal was C. E. Gibson, an amateur apiarist who “believed children can learn valuable lessons from bees.” Gibson installed a hive in a classroom. Language classes watched the bees at work and prepared oral and written reports on their observations. Civics classes were asked to view the bees as “fine examples of cooperative effort.” Math classes created problems based upon the annual honey harvest, which totaled about 45 pounds.
At the end of World War II, enrollment again began to rise, but in 1953 the geographic boundaries for attendance were reduced. At this time, the student body numbered 620 with a staff of 19 teachers. When Interlake closed as an elementary school in 1971, its enrollment was 460. For a few years, it operated as an annex to Lincoln High School. Portables again made their appearance, with eight added during the first summer. High school language arts, social studies, and special education classes from Lincoln were held in the annex.
The building was renamed the Interlake Center in the late 1970s and served as a site for alternative programs, including: Project Follow Through/Follow Through Program (1975-1977); Lincoln Evening School (1976-1981); School Age Parent (1979-1980); Continuation Program (1979-1980); Interim School I (1976-1981); People’s School No. 1 (1976-1981); and Work Training Program (1979-1981). People’s School No. 1 was an alternative program for high school students who had dropped out or had been suspended from regular high school or junior high school. Approximately 130 students were enrolled in the school. All-school meetings were held to plan for school needs, and, through them, students had a say in running the school. The program moved to Interlake in fall 1976 and remained there until spring 1981, when it relocated to John Marshall.
In 1981, the school district transportation office and book depository were also located in the building. That same year Interlake was declared surplus along with 13 other schools. The Evening School program was relocated to John Marshall.
Preservation of the 90-year-old facility was important to the Wallingford community. In 1982, the building, landmarked by the City of Seattle, was leased for a combination retail and residential development. Now called Wallingford Center, the renovated structure preserves many features of the old school, including its doors, stairways, fluted columns, hardwood floors, and even its blackboards. The 99-year lease is set to expire in 2083.
History
Interlake School
Location: 4416 Wallingford Avenue N
Building: 12-room wood
Architect: James Stephen
Site: 1.73 acres
1904: Named on September 7; opened in September
1908: Addition (Stephen)
1971: Closed as elementary school in June; opened in September as Lincoln Annex
by 1979: Operated as Interlake Center
1981: 1904 and 1908 exteriors designated city landmark in April; closed in June
1982: Leased for retail and residential center
Present: Wallingford Center

