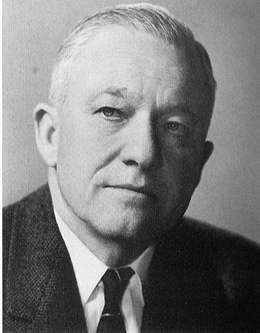William Bain Sr. was a founding principal of NBBJ (named for Naramore, Bain, Brady, and Johansen), later one of the world’s largest architecture firms. His career included the design of an elaborate false town to camouflage the Boeing plant in Seattle during World War II.
Apprentice Architect
Born in New Westminister, British Columbia, on March 27, 1896, Bain showed an early interest in architecture. In 1915 at 19 years of age, he apprenticed with several Seattle architects including W. R. B. Willcox (1869-1947) and Arthur L. Loveless (1873-1971). In 1921, he graduated with a degree in architecture from the University of Pennsylvania. This program followed Beaux-Arts principles; the Beaux-Arts tradition looked to historical precedents, structured the theoretical and practical foundations for architectural design, and required rigorous drafting in the studio.
Upon graduation, Bain returned to Seattle. He was involved in the campaign to establish architect licensure in Washington and in 1923 received "Architects Certificate of Registration No. L1," Washington's first architect license, issued "this 10th Day of January 1923." In fact several architects received their licenses on this historic day, but Bain ranked first alphabetically and so received No. 1.
In 1924, after a brief period of apprenticeship, Bain established his own practice. He was immediately successful, and in the 1920s and 1930s, designed many Seattle area houses including:
- The Clarence Shaw house (1929)
- The Carman house (1928)
- The Samuel J. Calderhead house (1936-1938)
- The Herbert Schoenfeld house (1938-1940)
- The George Vance house (1938-1939)
- The James G. Pursley house (1939-1940)
These houses, and Bain’s multi-unit projects, looked to historic building traditions. In his early residential work, he favored French Provincial (suggestive of French chateaus) and Georgian Revival (borrowing details from early American examples). Examples of his larger residential projects include:
- The Viceroy Apartments (1930-1931)
- The Consulate Apartments (1929-1930)
- The Envoy Apartments (1930)
- Gamma Phi Beta Sorority House (1932-1935)
- Pi Beta Phi Sorority House (1932-1935)
Evolving Vision
Bain’s 1930-1931 Moderne Style Bel Roy Apartments departs somewhat from his other residential work. This brick Capitol Hill apartment building incorporated the flat geometrical quality of classic moderne design. The unconventional zigzagging floor plan allows views of Seattle’s downtown and Lake Union.
After the building lull caused by the Great Depression, Bain’s commissions evolved. In the 1940s, the demands of World War II significantly affected the course of Bain’s architectural career. The scope of these demands transformed Bain from a residential designer to the principal of a highly prolific architecture firm. From 1941 to 1943, he served as president of the Seattle American Institute of Architects (AIA). In 1942, the State of Washington named Bain camouflage director, in charge of hiding critical operations from potential air attacks. Pacific Rim states along the Pacific Ocean were the primary participants in this domestic war effort. To hide Boeing’s Seattle assembly plant, Bain fabricated a fake complete rooftop town that included small versions of houses, streets, car and trees. In other parts of the country, critical buildings often received church spires or similar disguises. Sometimes a simple tarp with painted buildings and streets masked large operations. Bain’s solution, however, was as extensive and detailed as a movie set.
Large-scale federal commissions necessitated partnerships. In 1943, Bain joined with Floyd Naramore (1879-1970), Clifton Brady (1894-1963) and Perry Johanson (1910-1981). They worked well together, and remained a firm after the war. As NBBJ, they designed and supervised a number of works including:
- Boeing Pre-Flight facilities in Renton and Moses Lake (Washington) (1956-1958)
- Seattle Scottish Rite Temple (1958-1962)
- The First Presbyterian Church (1965-1970)
In 1947, Bain began a separate partnership with Harrison Overturf. Until 1970, the team designed residences such as the John L. Scott house (1948-1949) and Bain’s own home. Bain continued to work at NBBJ until his death in 1985. His postwar partnership was by 1998 the nation’s second largest architecture firm, and the fifth largest in the world.

