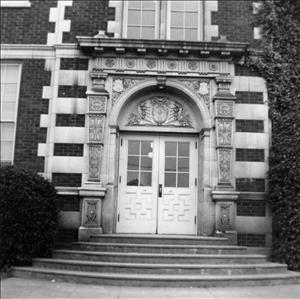Best known for his public school designs between World War I and the Great Depression, Floyd A. Naramore was a founding principal of NBBJ, now the fifth largest architecture firm in the world. He designed many schools in Seattle and also (during the 1920s) in Aberdeen and Ellensburg.
Born in Warren, Illinois on July 21, 1879, Naramore came to architecture from an interest in engineering. His early works included bridges and architectural designs. Around 1900, he pursued an engineering degree from the University of Michigan while working on his first engineering commissions. He continued his education at the Massachusetts Institute of Technology where he received a degree in architecture in 1907.
His academic and practical experience provided Naramore with critical skills. From 1909-1912, while working for Portland’s Northwest Bridgeworks, he shined as a talented cost estimator. Cost management was a significant asset, and Naramore soon received a number of commissions that shaped his professional identity.
In the mid-1910s, the Portland School System appointed Naramore as its Architect and Superintendent of Properties. He received national attention for his design of Couch Elementary School (1914-1915), and in 1919 the Seattle School Board hired Naramore to be the architect for the Seattle School District.
In the United States, the 1920s was a good time to be a school designer. Throughout the country, education received intensive government attention. After World War I, Washington state passed a compulsory attendance law, which significantly increased the number of students enrolling in public schools. Other states passed similar laws.
This resurgence came together with contemporary architectural ideas in a new kind of school design. Replacing the nineteenth-century convention of cramped plans or one room school houses, schools of the early twentieth century contained more open spaces and emphasized air circulation and light.
Naramore produced many schools in the 1920s; all conformed to these “modernizing” conventions. Among his designs were (all in Seattle):
- Highland Park Elementary School (1919-1920)
- John Hay Elementary School Addition (1920-1921)
- Roosevelt High School (1921-1922)
- Martha Washington Girls Parental School (1920-1921; destroyed)
- Bailey Gatzert Elementary School (1921-1922)
- Columbia Elementary School (1922)
- James Garfield High School (1922-1923)
- Montlake Elementary School (1923-1924)
- Dunlap Elementary School (1923-1924)
- E. C. Hughes Elementary School (1925-1926)
- Bryant Elementary School (1926)
- Magnolia Elementary School (1926-1927)
- Alexander Hamilton Junior High School (1926-1927)
- John Marshall Junior High School (1926-1927)
- Grover Cleveland High School (1926-1927)
- Laurelhurst Elementary School (1928-1929)
- Bagley Elementary School (1928-1930)
- (Second) Whittier Elementary School (1927-1928)
- James Madison Junior High School (1928-1929)
- James Monroe Junior High School (1930-1931)
- West Woodland Elementary School (1931)
- Loyal Heights Elementary School (1931)
The majority of Naramore’s schools employed what are often known as Georgian architectural elements. Georgian architecture is named after the four King Georges who ruled the United Kingdom between 1714 and 1830. Georgian Revival buildings, like Naramore's, reflect East Coast examples built about the same time.
They tend to be rectangular and of masonry construction, using brick as the principal material, while stone articulates the entrance as well as decorative features. The style was popular in residential and institutional architecture in the early and mid-twentieth century. Its expansive grandness suited Naramore’s vision of proper school design. He infrequently departed from the Georgian formula.
Roosevelt High School (1921-1922), at 1410 NE 66th Street, illustrates Naramore’s use of the Georgian style. The corners of the building have quoins, raised block-like decorative elements that highlight the school’s edges. A classical frontispiece, or entry facade, anchors the building’s front view.
From 1924 to 1929, Naramore also designed schools in Ellensburg and in Aberdeen, in partnership with Alvin Menke.
The Great Depression brought an end to Seattle’s school boom. In 1932, Naramore resigned his position with the Seattle School District. He continued to win school commissions in the 1930s, often in partnership with others. In 1935, Naramore, Gainger & Thomas, and Bebb & Gould came together to design the University of Washington’s Bagley Hall.
The 1930s and early 1940s were a transitional period for Naramore. In 1935, he became a fellow of the American American Institute of Architects (AIA), and from 1939 to 1940 served as the state’s AIA chapter president.
His designs for the T. T. Minor Elementary School (1940-1941) departed markedly from his earlier school schemes. Employing the flat planes and strong horizontal lines of the International Style, Naramore moved away from historical design precedents. His partnerships with other Seattle area architects also changed his focus; the federal government's war-time demands produced many design conglomerates that executed works of enormous scale.
Between 1940 and 1943, Naramore’s partnerships with Grainger & Thomas, Grainger & Johanson, and Bain, Brady & Johanson produced a deluge of Seattle-area public works and housing.
His most important and long-lived collaboration was with William J. Bain (1896-1985), Clifton Brady (1894-1963), and Perry Johanson (1910-1981). In 1943, Naramore became senior partner of what is now the fifth largest architecture firm in the world. He supervised NBBJ projects until his death on October 29, 1970.

