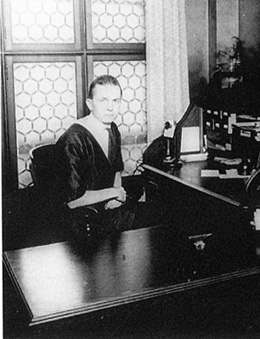Elllsworth Storey, one of Seattle’s most popular architects, combined contemporary trends in domestic architecture with local materials. His approach created a number of houses and public works grounded in Seattle’s natural environment. Storey also designed the fire-watch tower and other structures at Moran State Park on Orcas Island.
Illinois Born and Educated
Storey was born in Chicago, Illinois, home of the 1893 Columbia Exposition. This event had an overwhelming impact on the country, influencing urban development and architecture for decades. The teenaged Storey was so impressed by the Exposition’s imperial display of white temporary buildings that he decided to become an architect. In 1898, he entered the University of Illinois. At this time, his native Chicago was arguably the most active architectural center in the United States. In the 1890s, Frank Lloyd Wright (1869-1959) contributed numerous houses in the wealthier Chicago suburbs. Wright was influential in his day, and is still considered one of the United States’ greatest architects. In 1894, Wright founded the Chicago Arts and Crafts Society; the Arts and Crafts Movement influenced much of Storey’s work. This design ideal emphasized craftsmanship, consistent interior design elements, and the use of local materials.
During Storey’s college years, his family toured Europe and the Middle East. Storey took many photographs of monumental buildings on these travels, but he was most impressed by Swiss chalets. He moved to Seattle after graduating in 1903. His first houses, his parents' and his own, demonstrate many of his influences and tastes. The window designs, the extensive use of local wood, wide projecting eaves, and siting of these adjacent houses combine Arts and Crafts sensibilities with the Swiss building type. Storey’s designs employed many different historical styles. His early works included:
- Francis G. Frink House (also Gray Gables, 1906-1909; altered)
- George W. Trimble House (1905-1906)
- Phiscator Estate (1907-1908, altered)
- George B. Barclay House (1907-1908)
- Hoo-Hoo House Lumberman’s Fraternity (1909; destroyed)
- Sigma Nu Fraternity House (1915-1916)
- Unitarian Church (now University Presbyterian Church Chapel, 1915-1916; altered)
Between 1910 and 1915, Storey designed a set of cottages near Colman Park on Lake Washington Boulevard. Although modest, and built as a developmental enterprise, these houses were more influential than many of his more impressive works. These houses, looking much like bungalows, used generous amounts of local lumber and had wide projecting eaves covering ample porches. This method of building suited the house’s natural surroundings. Storey was perhaps the first Seattle architect to integrate directly local materials with architectural design. This practice, later known as "regionalism," was highly influential in Seattle architecture of the middle- and late-twentieth century.
Orcas Landmark
Lookout Tower at Mount Constitution on Orcas Island was one of Storey’s last significant built works. Designed and built during the Great Depression, the tower continues his distinctive use of local materials. The poured concrete ceilings of this tower maintain some of the bark used within their construction molds. This sort of detail, combined with Storey’s use of rough, coursed ashlar (dressed stone), connect the building to its natural setting.
He retired in 1945 after assisting military construction at Sand Point Naval Air Station. He spent his last years with his daughter Eunice in Ithaca, New York, and died there in 1960. Upon his request, his ashes were scattered in Puget Sound, an appropriate final connection to the natural environment he used within his most revered works.

