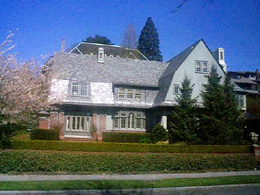Reginald H. Parsons (1873-1955) came to Seattle in 1903 to represent the Bemis Bag Co. He branched out into mining, and into agricultural and financial businesses. Maude (Bemis) Parsons (d. 1955) was a patron of the arts and a founding member of the Seattle Fine Arts Society, precursor to the Seattle Art Museum. They built a home on the south slope of Queen Anne Hill where other prominent Seattle residents were erecting large residences. The Seattle Daily Times Publisher Alden Blethen (1845-1915) lived across the street.
The house followed the Dutch Colonial style of the eighteenth century Atlantic coast. It had a slate roof and was covered with brick and stucco. Every bedroom had a fireplace and there was a large library, a tile-floored conservatory, and a large sun room. On the third floor was a gymnasium.
In 1956, the Parsons children leased the garden to the city and in 1960, deeded ownership. Their gift provided that "no structure other than ... a chapel" shall be built in the park (Sherwood). Behind the gardens was a carriage house, which was replaced by a town house in 1968.
The house was designated a Seattle Landmark on September 2, 1980, because of its prominence at the location and because it was a distinctive feature in the neighborhood. In 1994, Architect Brandt Hollinger supervised additions to the house, a new garage, and a brick perimeter wall. Address: 618 W Highland Drive, Seattle.

