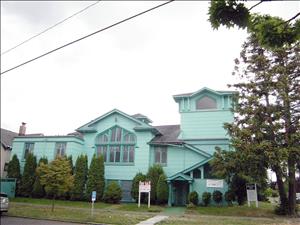In 1910, Ellsworth Storey (1879-1960) designed this craftsman style frame building as the Beacon Hill Congregational Church. It included large Tudor arched windows and a square tower with Tudor arches. Storey was very original in his design, departing from the trend at the time toward eclectic Romanesque, Classical, Mission, and Gothic styles.
The building was altered over the years. Its wooden shingle exterior was replaced with asphalt shakes. In 1931, one entrance was removed during modifications.
In 1966, the congregation merged with Olivet Congregational Church and sold the structure to the Mars Hill Baptist Church. It later became home to the Beacon Hill First Baptist Church.
The Seattle City Council designated the church a Seattle Landmark on December 28, 1981, because it represented an outstanding example of Storey's work and because of its distinctive architectural style. Address: 1607 S Forest Street, Seattle.
Sources:
Seattle Department of Neighborhoods, Landmarks Preservation Board, 700 Third Avenue, 4th Floor, Seattle, Washington; Lawrence Kreisman, Made to Last: Historic Preservation in Seattle and King County, (Seattle: University of Washington Press, 1999), 58-59.
Licensing: This essay is licensed under a Creative Commons license that
encourages reproduction with attribution. Credit should be given to both
HistoryLink.org and to the author, and sources must be included with any
reproduction. Click the icon for more info. Please note that this
Creative Commons license applies to text only, and not to images. For
more information regarding individual photos or images, please contact
the source noted in the image credit.

Major Support for HistoryLink.org Provided
By:
The State of Washington | Patsy Bullitt Collins
| Paul G. Allen Family Foundation | Museum Of History & Industry
| 4Culture (King County Lodging Tax Revenue) | City of Seattle
| City of Bellevue | City of Tacoma | King County | The Peach
Foundation | Microsoft Corporation, Other Public and Private
Sponsors and Visitors Like You

