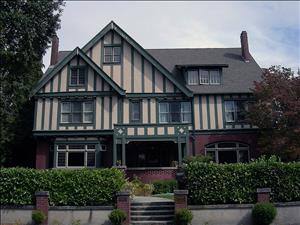Industrialist Joseph Kraus built this three-story residence in 1911 on 1/6 of an acre in the Mount Baker neighborhood. It was designed by architect J.E. Douglas to resemble the daub-and-wattle, half-timbered buildings of sixteenth century England. It included eight bedrooms, five bathrooms, a living room, a dining room, a parlor, a billiard room, a ballroom, and a central stairway. The third floor housed servants.
"The ... residence is an especially large, grand house, with particularly well appointed and maintained rooms. Externally, it is an excellent example of the eclectic English half-timbered type of house frequently built by the early rich in the Pacific Northwest" (Landmark Preservation Board).
Originally, the house was to have Belgian glass, ordered after it was built. The glass was destroyed in World War I while enroute to the United States. Kraus was forced to settle for glass from Louis Tiffany in New York. The interior was featured in Homes and Gardens of the Pacific Coast publised in 1913 by the Beaux Arts Society.
From 1911 to 1978, the house passed through the hands of four families. During the housing shortage of World War II, sailors were billeted in the ballroom.
In 1978, Anders Andersson acquired the house and embarked upon its restoration. Andersson nominated the house for landmark status in 1980. The house is also included in the National Register of Historic Places. Address: 2812 Mount St. Helens Place, Seattle.

