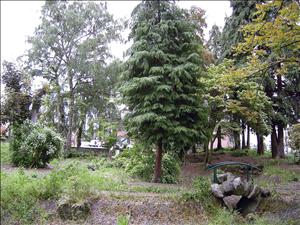In about 1896, businessman Frank D. Black (1854-1919), who worked at the Seattle Hardware Company and in real estate, built a Swiss chalet style home on three acres on the west side of Beacon Hill. In 1914, he improved his estate to include landscaping, driveways and walks, cobble retaining walls and stairs, a beehive-shaped milk cooker, a cobble gatehouse (or teahouse), cobble gateposts, and a Japanese garden.
The gatehouse consisted of one large room and a seven-foot-wide verandah that took in a view of Seattle and the Olympic Mountains. The cobblestones were laid meticulously with uniform sized stones in each course, getting smaller as they went up. This workmanship was followed in the milk cooler, stairs, and retaining walls. No other structure in Seattle uses cobblestones to this extent.
Building with small, round cobbles was perfected early in the nineteenth century along the southern shore of Lake Ontario where the material was found in abundance. Cobblestones were often used as decorative features in architecture.
In 1896, Black served as Seattle's mayor for two weeks. He resigned to devote more time to his business ventures. The property remained in the Black family until the end of the Great Depression. During the World War II housing shortage, the main house was divided into six apartments. In 1948, an apartment building was built in the northeast corner of the property. In 1969, another multi-unit structure went up in the southwest corner. The house underwent many other exterior and interior changes, and the estate lost most of its original character.
On December 28, 1981, the Seattle City Council designated the cobblestone structures as a Seattle Landmark because of their distinctive architectural style.
In 1985, the old residence was demolished. The landmark cobble structures were relocated on the property to accommodate a 105-unit condominium project, and they can still be viewed from the street. Address: 1319 12th Avenue S, Seattle.

