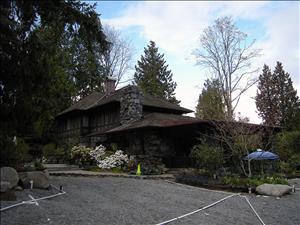Lawyer and real estate developer John E. Boyer (1866-1961) commissioned E. W. Sankey to design a home in the Interlaken Addition of Seattle. Sankey used heavy stone, English-style half timbering, Prairie-school massing, and California Craftsman details for a very unusual home for the time. Most of the homes built for Seattle's wealthy followed various eclectic styles such as Colonial, Georgian, or Tudor. The design prefigures the lodges and park buildings of Ellsworth Storey (1879-1960) and Robert Reaman.
The house sits on a knoll on a trapezoidal lot. The interior features a one-story living room, and a two-story central portion with the dining room and bedrooms. The master bedroom has a large, tapering stone tower and two wide bands of windows. Wide, overhanging roofs emphasize the home's connection with the granite base and with the ground.
The home was named a Seattle Landmark on February 22, 1983, because of its distinctive architectural style. Address: 1617 Boyer Avenue E, Seattle.
Sources:
Seattle Department of Neighborhoods, Landmarks Preservation Board, 700 Third Avenue, 4th Floor, Seattle, Washington; Lawrence Kreisman, Made to Last: Historic Preservation in Seattle and King County, (Seattle: University of Washington Press, 1999), 65.
Note: This essay was corrected on June 22, 2009.
Licensing: This essay is licensed under a Creative Commons license that
encourages reproduction with attribution. Credit should be given to both
HistoryLink.org and to the author, and sources must be included with any
reproduction. Click the icon for more info. Please note that this
Creative Commons license applies to text only, and not to images. For
more information regarding individual photos or images, please contact
the source noted in the image credit.

Major Support for HistoryLink.org Provided
By:
The State of Washington | Patsy Bullitt Collins
| Paul G. Allen Family Foundation | Museum Of History & Industry
| 4Culture (King County Lodging Tax Revenue) | City of Seattle
| City of Bellevue | City of Tacoma | King County | The Peach
Foundation | Microsoft Corporation, Other Public and Private
Sponsors and Visitors Like You

