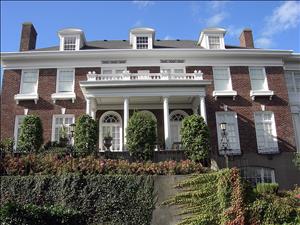Joseph S. Cote (1874-1957) designed a Georgian mansion in the Madrona neighborhood for Seattle surgeon Dr. Alfred Raymond (1860-1919). Cote was described as an archaelogical architect who meticulously followed earlier styles. Most homes built for Seattle's wealthy during this period took an eclectic approach and chose from a variety of motifs.
The home had 33 rooms, 4 floors, 4 baths, 5 fireplaces, a ballroom, and servants' quarters. The library was suspended on steel beams for sound proofing. There were high plaster ceilings, a barrel-vaulted ceiling in the library, red and green marble fireplaces, crystal chandeliers and wall brackets, a curving staircase, and a mahogany paneled main entry.
Cote was supervising architect for the St. James Cathedral (1906) as well as designer of other large Seattle residences. He specialized in Georgian homes, but he also designed several fine Tudor homes.
Myron Ogden purchased the home in 1949. In the 1960s, it served as a consulate for several foreign governments.
On July 17, 1978, the home was designated a Seattle Landmark. Address: 702 35th Avenue, Seattle.

